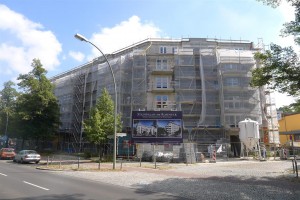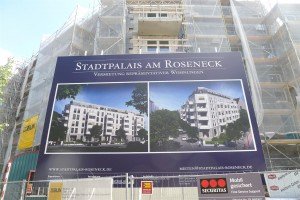Construction — both new buildings and renovations — seems to be thriving in Berlin. A local example is the large apartment complex being built at the end of our block. The image shown on the billboard out front is not in keeping with the spirit of the neighborhood, but it reflects real estate values that have been rising steadily over the past few years.
I walk or bike by the job site several times a day. While I enjoy checking on the progress, I have also felt some version of “work envy.” There is probably a word for this in German. It would capture the feeling that I should be working on a project like that — a mixture of desire and obligation. While passing the job site, I have even gone so far as to try to identify the person in charge — the site superintendent or project manager — to whom I would walk up and say, Here I am, ready to work, let’s go. This fantasy quickly fades as I remember that I don’t yet have an official work permit. More importantly, in thinking about our year in Berlin, I have determined that there are likely better ways for me to make use of the time than as a Handwerker at the local Baustelle.
The following photos focus on the exterior skin of insulation that is being installed on the cast concrete walls of the building. Rigid insulation in the form of mineral wool or polystyrene foam is finished with stucco. In the U.S. we would call this EIFS (“Exterior Insulation and Finishing System”). Here in Germany, this seems to be the most common method for insulating new buildings and retrofitting existing ones.
The entire building is enclosed in high quality scaffolding. This photo of the rear of the building shows a portion of one rear wall that was insulated with mineral wool, and which has received a coat of stucco. The rest of the walls have been mostly covered with expanded polystyrene (think coffee cup) insulation.
The rigid batts of mineral wool generally seem to be mechanically fastened to the concrete, while the EPS blocks are secured with mortar, as though they were ceramic tiles. Gaps between the blocks of insulation are filled with one-part expanding foam.
Every large jobsite I have seen has at least one of these stucco dispensers. Open the valve and out it comes.
When I brought Mamta to school at 8am, these eight guys were starting a finish coat of stucco at the top of one end of the building. By 10am, they had nearly completed the coat.
From a thermal insulation perspective, one of the weak links in a building like this can be the concrete balconies that project out from the building.
Building scientist Joe Lstiburek compares them to the fins on a Harley Davidson motorcycle that are designed to remove heat from the engine. The balconies are thermal bridges that draw heat away from the building. Systems are available for creating concrete balconies that are thermally isolated from the rest of the building, but such systems are expensive. I can’t tell whether the developers of this project invested in that option.














