Open Building is the most compelling framework for envisioning building construction that I have come across. Ideas that were originally formulated by the Dutch architect John Habraken have been further developed by others, including Stewart Brand in the book How Buildings Learn, and Tedd Benson and his team at Bensonwood Homes. Back in 2006 while working at Bensonwood, I wrote an article about Open Building for Fine Homebuilding Magazine.
One of the essential tenets of Open Building is that buildings should be flexible and adaptable, because their functions change over time, as do the environmental conditions in which they exist. Buildings are seen as being made up of layers that have distinct lifespans and differing needs for access and modification. For example, the structure of a building should be long-lasting and well-protected, and not entangled with layers such as the mechanical and electrical systems that require more frequent access, or the insulating skin that should be continuous.
Traveling around Berlin, I have been thinking about Open Building in the context of underground construction.
I noted earlier in this blog that I am intrigued by work on underground utilities. There’s a lot of this work underway in Berlin, and most of it seems to be happening under sidewalks. I have yet to see a sidewalk of asphalt or concrete in Berlin; they are generally made of concrete pavers and small stone cubes. Often a single width of sidewalk will sport a variety of materials and patterns. The different types of paving may demark specific areas such as bike lanes, pedestrian zones and borders. They also add visual interest.
Accessing the pipes and wires underneath the sidewalks by removing the finish materials is a relatively simple procedure. The pavers and cobblestones are easily “demountable” — in other words, they are Open Built.
When underground utility construction begins under a sidewalk, the area is cordoned off, and the pavers are lifted and stacked adjacent to the excavation. The hole is dug, typically with a small excavator and shovels. Pipes and conduits are revealed, and the utility work is executed. The hole is then filled with lifts of compacted fill, and the finish paving materials that were originally removed are replaced. No cutting, jack-hammering or pouring of concrete. Pretty nifty.
Although I haven’t seen hard numbers, I would expect that building sidewalks of concrete pavers and small stones is considerably more expensive than laying down asphalt paving, or forming and pouring concrete. However, I could imagine that over the lifespan of the sidewalk, the initial cost of Berlin’s sidewalks pays for itself in lower maintenance and rebuilding costs. There are other benefits to sidewalks that are pieced together, rather than poured. They are more porous to rainwater, reducing the load on the city’s stormwater system. And they are, in my opinion, beautiful.

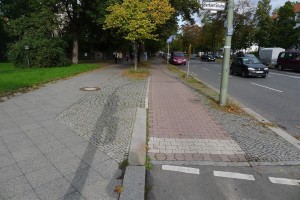
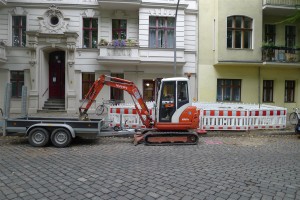
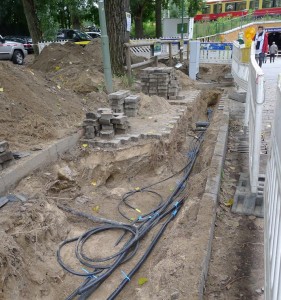
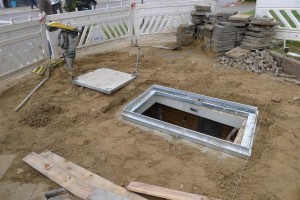
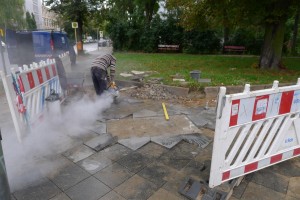
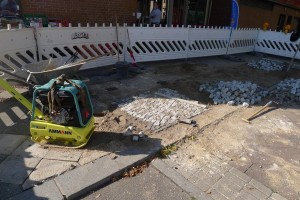
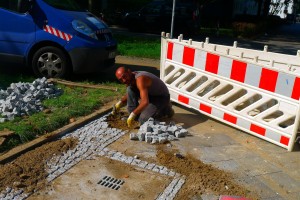
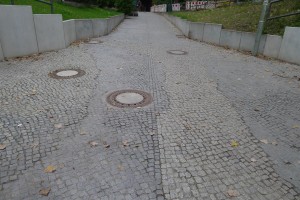
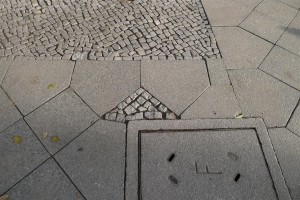
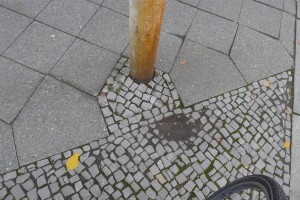
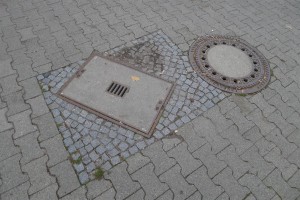
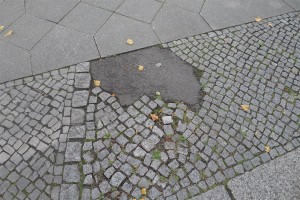
An unusually well written missive, Andrew, even by your extraordinarily high standards. Too bad our bodies weren’t open built. If we didn’t have all the vestiges of our evolutionary past entangled within, our surgeries could be performed by the local butcher.